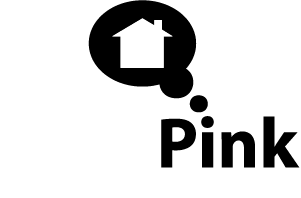YOU JUST HAVE TO CHECK THIS ONE OUT – MASSIVE 4 x 2 + 3 LIVING AREAS
If you have been shopping around for a while, you don’t need to look any further than this 2 storey, spacious, executive style home on its own street front lot. Nestled in a very quiet location, this property has many features including:
– 4 queen sized bedrooms with built in robes to all minor bedrooms and a walk in robe to the master. 2 bedrooms upstairs & 2 bedrooms downstairs
– 2 sparkling bathrooms with glass shower screens & porcelain basins. An ensuite upstairs & main bathroom downstairs
– 3 separate living areas, with 2 downstairs & 1 upstairs
– Kitchen with overhead cupboards, a dishwasher and stainless-steel appliances
– Ducted reverse cycle air conditioning
– Security alarm with front security screen
– High ceilings
– Feature cornices
– Skirting boards
– Lever style door hardware
– Vogue lighting
– Roller lock out blinds throughout, with shutters to the front living area
– Window sills
– Alfresco under main roof
– Double lock up garage with remote sectional doors
– NBN available
– PV Cells that save on your power bills
– Established gardens
– Automatic reticulation
– Low maintenance synthetic turf
Within close proximity to public transport, schools, parklands & easy access to the City, the airport, shopping & all other amenities. This surely gives you many reasons to understand why this is the supreme choice. Call us anytime for a private viewing





